|
|
CU Home > Libraries Home | Search | Site Index | FAQ | Help |
 |
 |
| Herbert Fleishhacker House (Atherton, Calif.). Alterations. |
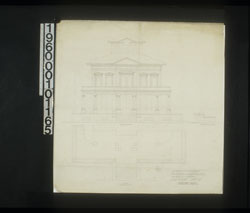 NYDA.1960.001.01165. [Front] elevation, plan [of fron...] JPEG | Zoom |
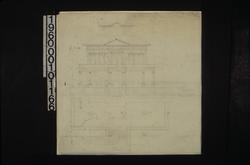 NYDA.1960.001.01166. [Front] elevation, plan [of fron...] JPEG | Zoom |
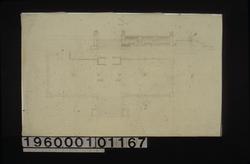 NYDA.1960.001.01167. [Elevation of steps and front of...] JPEG | Zoom |
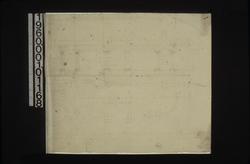 NYDA.1960.001.01168. [Elevation of steps and front of...] JPEG | Zoom |
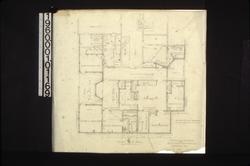 NYDA.1960.001.01169. Second floor plan : Sheet no. 1 JPEG | Zoom |
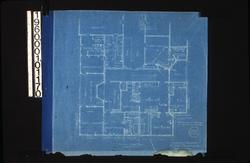 NYDA.1960.001.01170. Second floor plan : Sheet no. 1 JPEG | Zoom |
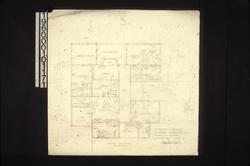 NYDA.1960.001.01171. Second floor plan : Sheet no. 1 JPEG | Zoom |
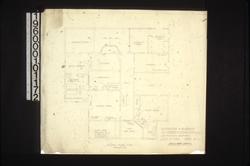 NYDA.1960.001.01172. Second floor plan : Sheet no. 1 JPEG | Zoom |
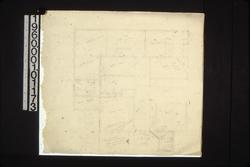 NYDA.1960.001.01173. [Second floor plan] JPEG | Zoom |
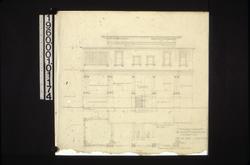 NYDA.1960.001.01174. Rear elevation, plan [of rear] :... JPEG | Zoom |
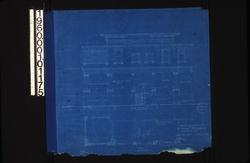 NYDA.1960.001.01175. Rear elevation, plan [of rear] :... JPEG | Zoom |
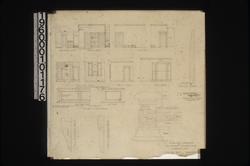 NYDA.1960.001.01176. [Elevations] -- bathroom no. 2, ... JPEG | Zoom |
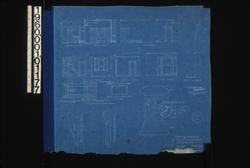 NYDA.1960.001.01177. [Elevations] -- bathroom no. 2, ... JPEG | Zoom |
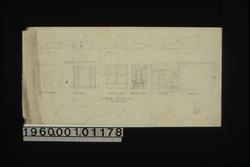 NYDA.1960.001.01178. Interior elevations -- child's be... JPEG | Zoom |
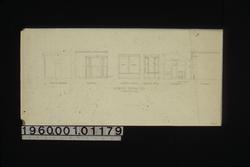 NYDA.1960.001.01179. Interior elevations -- child's be... JPEG | Zoom |
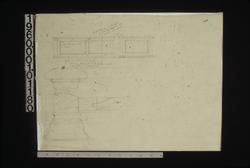 NYDA.1960.001.01180. [Elevations and full size detail...] JPEG | Zoom |
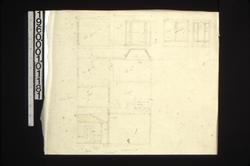 NYDA.1960.001.01181. [Elevations] -- child's bedroom,... JPEG | Zoom |
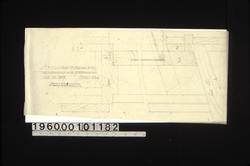 NYDA.1960.001.01182. F.S.D. of high up windows (2nd fl... JPEG | Zoom |
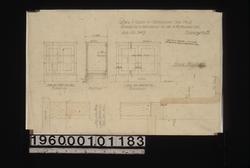 NYDA.1960.001.01183. Detail[s] of cases for bathrooms... JPEG | Zoom |
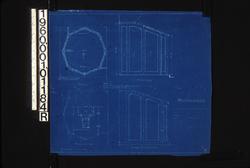 NYDA.1960.001.01184R. Electric cabinet -- plan, section... JPEG | Zoom |
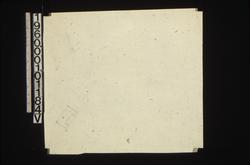 NYDA.1960.001.01184V. [Unidentified rough detail sketc...] JPEG | Zoom |
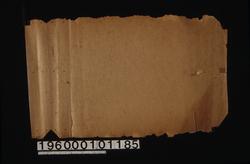 NYDA.1960.001.01185. [Unidentified rough detail sketch] JPEG | Zoom | ||
| © Columbia University Libraries | My Library Account | Hours | Contacts | Suggestions |