|
|
CU Home > Libraries Home | Search | Site Index | FAQ | Help |
 |
 |
| Howard F. Mundorff House (Fresno, Calif.) |
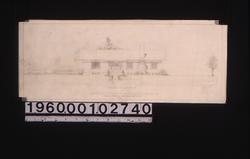 NYDA.1960.001.02740. [Rendering of] front elevation, ... JPEG | Zoom |
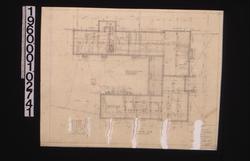 NYDA.1960.001.02741. F[ou]ndation plan ; shelving in ... JPEG | Zoom |
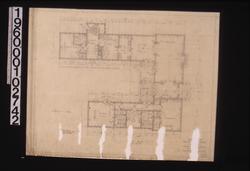 NYDA.1960.001.02742. [Flo]or plan : [She]et no. 2 JPEG | Zoom |
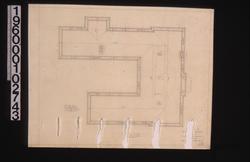 NYDA.1960.001.02743. [Ro]of plan, [showing] soffit of... JPEG | Zoom |
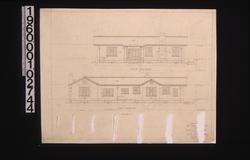 NYDA.1960.001.02744. South elevation ; east elevation...] JPEG | Zoom |
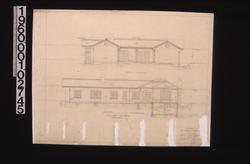 NYDA.1960.001.02745. North elevation ; sectional eleva... JPEG | Zoom |
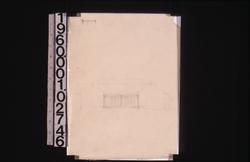 NYDA.1960.001.02746. [Sketch of north elevation] JPEG | Zoom |
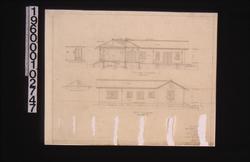 NYDA.1960.001.02747. Sectional elevation looking west ... JPEG | Zoom |
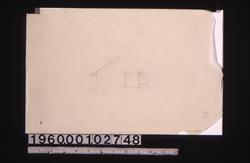 NYDA.1960.001.02748. [Sketch of sectional elevation l...] JPEG | Zoom |
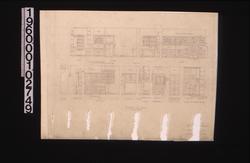 NYDA.1960.001.02749. Details of cases -- west, north, ... JPEG | Zoom |
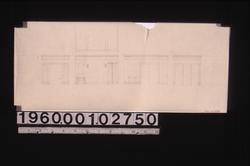 NYDA.1960.001.02750. [Elevations of hall, unidentifie...] JPEG | Zoom |
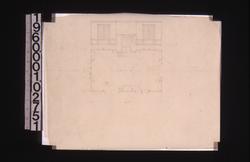 NYDA.1960.001.02751. [Living room -- elevation, plan ...] JPEG | Zoom |
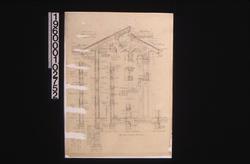 NYDA.1960.001.02752. 1 1/2 inch scale details -- [sec...] JPEG | Zoom |
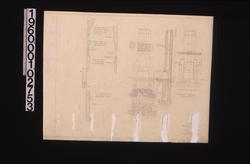 NYDA.1960.001.02753. F[ull] s[ize] details of interio... JPEG | Zoom |
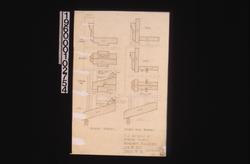 NYDA.1960.001.02754. F.S. details of window frames -- ... JPEG | Zoom |
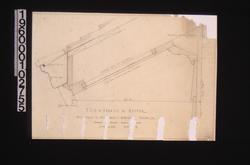 NYDA.1960.001.02755. F.S.D. of cornice and gutter : S...] JPEG | Zoom |
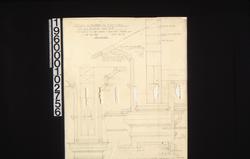 NYDA.1960.001.02756. Detail of columns and pilasters -... JPEG | Zoom |
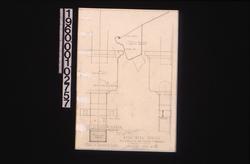 NYDA.1960.001.02757. Metal work details -- plan of lea... JPEG | Zoom |
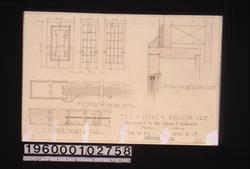 NYDA.1960.001.02758. F.S.D. of doors and medicine case... JPEG | Zoom |
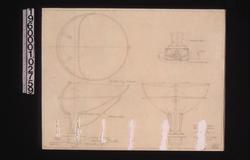 NYDA.1960.001.02759. [Plan elevations and section of ...] JPEG | Zoom |
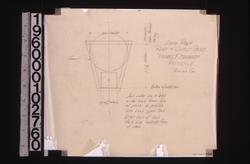 NYDA.1960.001.02760. Living room -- plan of outlet boxes JPEG | Zoom |
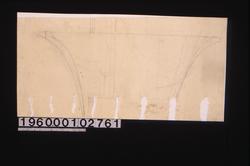 NYDA.1960.001.02761. [Sketch of lamp] JPEG | Zoom |
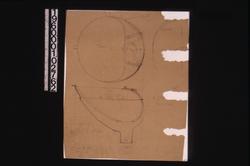 NYDA.1960.001.02762. [Sketches of indirect lighting f...] JPEG | Zoom |
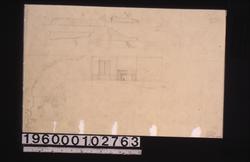 NYDA.1960.001.02763. [Detail drawings of moldings, el...] JPEG | Zoom |
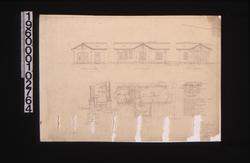 NYDA.1960.001.02764. [G]arage -- west elevation, sout... JPEG | Zoom |
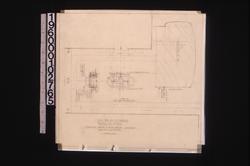 NYDA.1960.001.02765. Pool -- [plan of pool and surrou...] JPEG | Zoom |
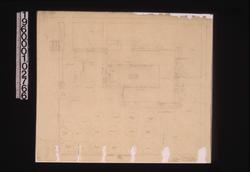 NYDA.1960.001.02766. Planting plan [of entire propert...] JPEG | Zoom |
| © Columbia University Libraries | My Library Account | Hours | Contacts | Suggestions |