|
|
CU Home > Libraries Home | Search | Site Index | FAQ | Help |
 |
 |
| James W. Neil House (Pasadena, Calif.). Alterations and Additions. 1913 |
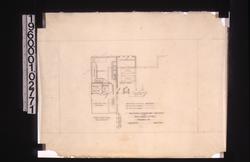 NYDA.1960.001.02771. [Partial] first floor plan : She... JPEG | Zoom |
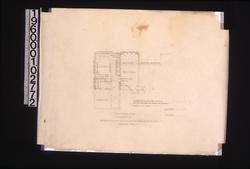 NYDA.1960.001.02772. [Partial] first floor plan, revised JPEG | Zoom |
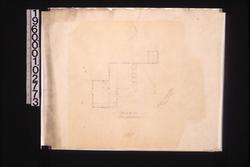 NYDA.1960.001.02773. [Partial first floor plan], befo... JPEG | Zoom |
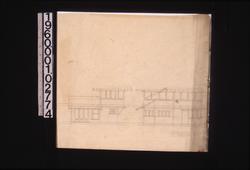 NYDA.1960.001.02774. [Partial elevations] JPEG | Zoom |
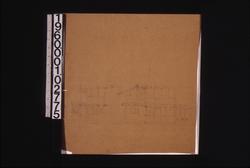 NYDA.1960.001.02775. [Sketches of partial elevations] JPEG | Zoom |
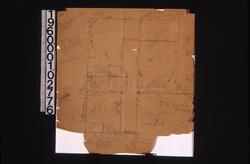 NYDA.1960.001.02776. [Sketch of partial first floor p...] JPEG | Zoom |
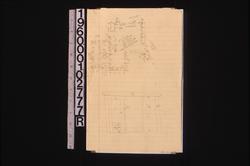 NYDA.1960.001.02777R. [Sketches of partial first floor...] JPEG | Zoom |
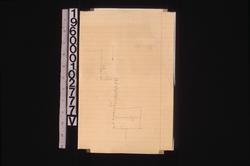 NYDA.1960.001.02777V. [Unidentified sketch] JPEG | Zoom | |
| © Columbia University Libraries | My Library Account | Hours | Contacts | Suggestions |