|
|
CU Home > Libraries Home | Search | Site Index | FAQ | Help |
 |
 |
| William E. Hamlin House (Pasadena, Calif.). Design No. 2 |
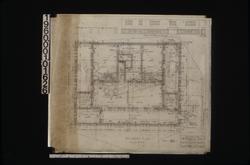 NYDA.1960.001.01626. Basement plan, detail of bench in... JPEG | Zoom |
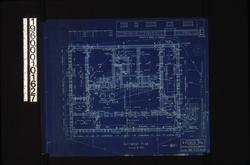 NYDA.1960.001.01627. Basement plan, detail of bench in... JPEG | Zoom |
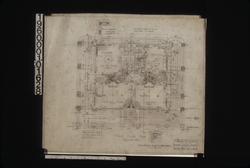 NYDA.1960.001.01628. First floor plan , detail of floo... JPEG | Zoom |
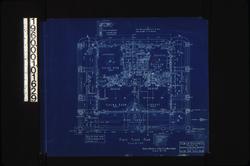 NYDA.1960.001.01629. First floor plan, detail of floor... JPEG | Zoom |
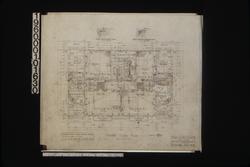 NYDA.1960.001.01630. Second floor plan, detail of bord... JPEG | Zoom |
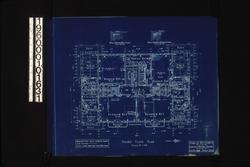 NYDA.1960.001.01631. Second floor plan, detail of bord... JPEG | Zoom |
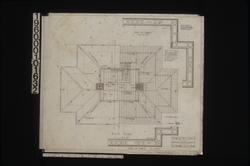 NYDA.1960.001.01632. Roof plan, [detail drawings of] ... JPEG | Zoom |
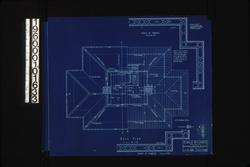 NYDA.1960.001.01633. Roof plan, [detail drawings of] ... JPEG | Zoom |
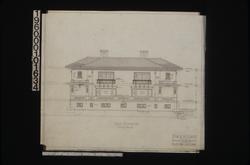 NYDA.1960.001.01634. East elevation : Sheet no. 5 JPEG | Zoom |
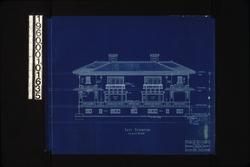 NYDA.1960.001.01635. East elevation : Sheet no. 5 JPEG | Zoom |
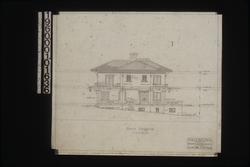 NYDA.1960.001.01636. South elevation : Sheet no. 6 JPEG | Zoom |
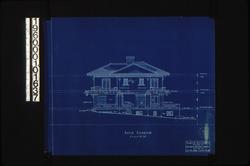 NYDA.1960.001.01637. South elevation : Sheet no. 6 JPEG | Zoom |
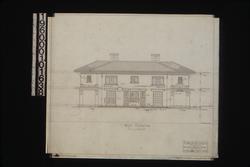 NYDA.1960.001.01638. West elevation : Sheet no. 7 JPEG | Zoom |
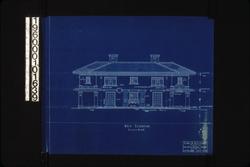 NYDA.1960.001.01639. West elevation : Sheet no. 7 JPEG | Zoom |
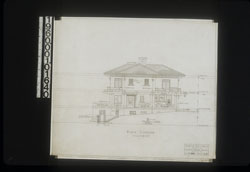 NYDA.1960.001.01640. North elevation, [detail drawing...] JPEG | Zoom |
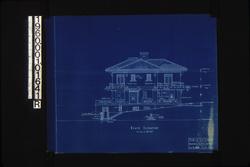 NYDA.1960.001.01641R. North elevation, [detail drawing...] JPEG | Zoom |
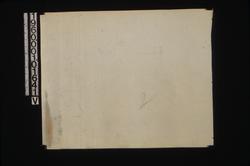 NYDA.1960.001.01641V. [Unidentified rough sketch] JPEG | Zoom |
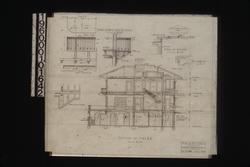 NYDA.1960.001.01642. Section on line "A-A" [through e...] JPEG | Zoom |
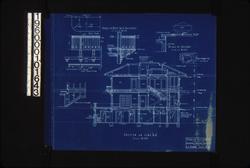 NYDA.1960.001.01643. Section on line "A-A" [through e...] JPEG | Zoom |
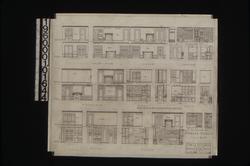 NYDA.1960.001.01644. Interior details [in elevations ...] JPEG | Zoom |
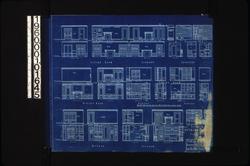 NYDA.1960.001.01645. Interior details [in elevations ...] JPEG | Zoom |
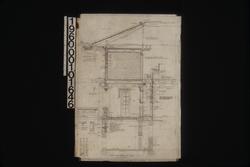 NYDA.1960.001.01646. Section thru south side of house...] JPEG | Zoom |
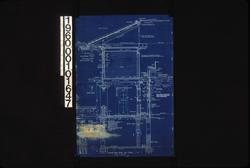 NYDA.1960.001.01647. Section thru south side of house...] JPEG | Zoom |
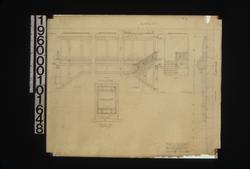 NYDA.1960.001.01648. Main stairs -- south [elevation]... JPEG | Zoom |
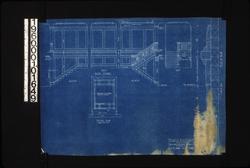 NYDA.1960.001.01649. Main stairs -- south [elevation]... JPEG | Zoom |
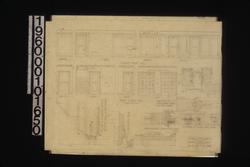 NYDA.1960.001.01650. Second floor hall [in elevations...] JPEG | Zoom |
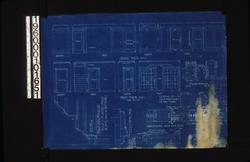 NYDA.1960.001.01651. Second floor hall [in elevations...] JPEG | Zoom |
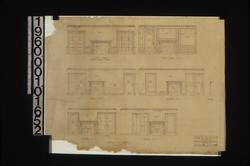 NYDA.1960.001.01652. Details of mantels [in elevation...] JPEG | Zoom |
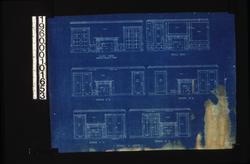 NYDA.1960.001.01653. Details of mantels [in elevation...] JPEG | Zoom |
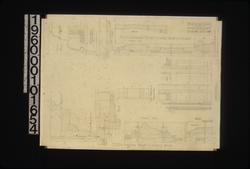 NYDA.1960.001.01654. F.S.D. of interior finish in livi... JPEG | Zoom |
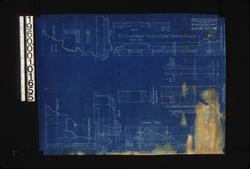 NYDA.1960.001.01655. F.S.D. of interior finish in livi... JPEG | Zoom |
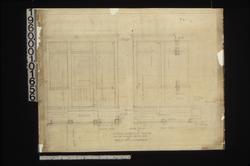 NYDA.1960.001.01656. Details [of] screened porch -- e... JPEG | Zoom |
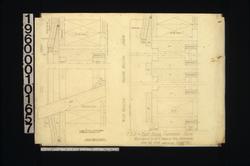 NYDA.1960.001.01657. F.S.D. of first floor casement sa... JPEG | Zoom |
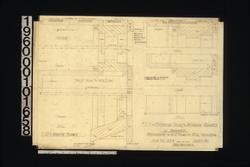 NYDA.1960.001.01658. F.S.D. of exterior door, and wind... JPEG | Zoom |
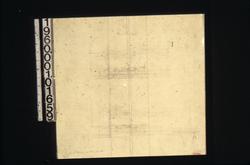 NYDA.1960.001.01659. [Sections through fronts and sid...] JPEG | Zoom |
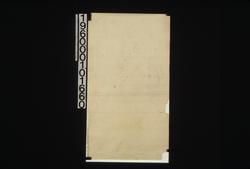 NYDA.1960.001.01660. [Sections and plans of fireplace...] JPEG | Zoom |
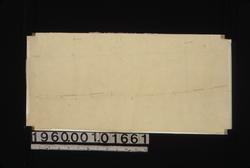 NYDA.1960.001.01661. [Unidentified sketch plan] JPEG | Zoom |
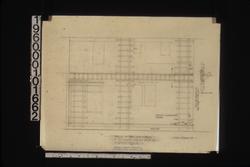 NYDA.1960.001.01662. Trellis for west side of house -...] JPEG | Zoom |
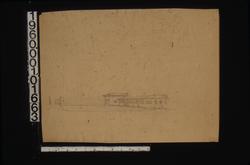 NYDA.1960.001.01663. [Perspective drawing of outbuild...] JPEG | Zoom |
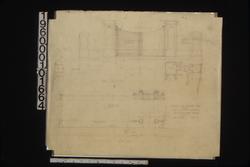 NYDA.1960.001.01664. Terrace drive entrance gates -- e... JPEG | Zoom |
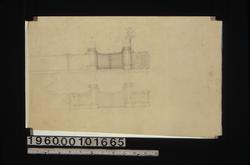 NYDA.1960.001.01665. [Elevations of entrance gates] JPEG | Zoom |
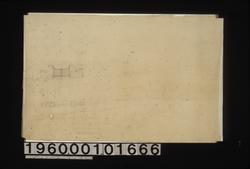 NYDA.1960.001.01666. [Elevations and plan of entrance...] JPEG | Zoom |
| © Columbia University Libraries | My Library Account | Hours | Contacts | Suggestions |