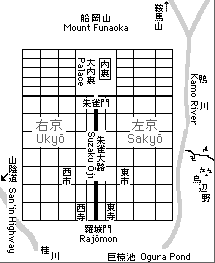

Heiankyo was founded when Emperor Kammu moved the capital there from Nagaokakyo in 794. Kyoto was imagined on an even vaster scale than Heijo, which was the first planned capital. The Japanese borrowed the basic layout of the city and its key buildings from the Tang-dynasty model Changan along with many of China's bureaucratic reforms. The city runs 3 m east to west, and 3.5 m north to south. The entire area or roughly 6,000 acres was enclosed by a light earthen embankment and moat construction that served as protection for the city. Within this outer enclosure a grid system of streets divided the city into more than 1,200 blocks of uniform size. The main entrance to the south was the great Rashomon (Rajomon) gate, which opened on the imposing Suzaku Avenue that bisected the city. At the avenue's northern terminus was the Imperial Palace. The Imperial Palace compound housed both governmental and residential buildings as it had at Heijo, though with many additional structures, such as the Court of Abundant Pleasures (Burakuin). Provisions were made for two markets, as well as for merchant and artisan quarters. High nobility and other aristocratic families were allotted land for residences according to rank.