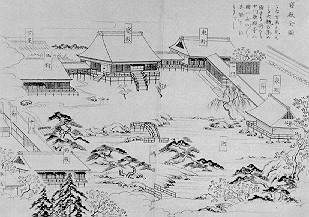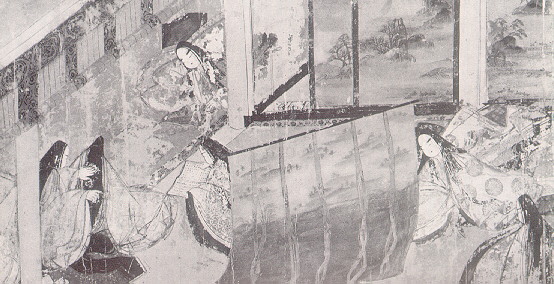SHINDEN ROOTS
 The main predecessor of the shoin style is the shinden, a
mode of building favored by the upper class in the Heian period (794-1185),
the classical period of Japanís cultural history when native styles of
expression in calligraphy, poetry, and painting were also developed and
the warrior class rose. The essential elements of the basic shinden
plan is best understood by early representations found in narrative picture
scrolls (emakimono) and descriptions in old diaries. A particularly
notable account of the ideal shinden residence can be found in the Kaoku
zakko, a treatise on architecture by Sawada Natari (1775-1845).
The main predecessor of the shoin style is the shinden, a
mode of building favored by the upper class in the Heian period (794-1185),
the classical period of Japanís cultural history when native styles of
expression in calligraphy, poetry, and painting were also developed and
the warrior class rose. The essential elements of the basic shinden
plan is best understood by early representations found in narrative picture
scrolls (emakimono) and descriptions in old diaries. A particularly
notable account of the ideal shinden residence can be found in the Kaoku
zakko, a treatise on architecture by Sawada Natari (1775-1845).  In
this illustration (seen at top) the central hall is flanked to the east
and west by outlying structures called tai-no-ya. Roofed corridors
known as ro connected the one story buildings which were raised about a
foot above ground. Two small pavilionlike structures are also included,
the one to the east izumo-dono ("fountain pavilion") and that to the west
the tsuri-dono ("fishing pavilion"). Since the ro passageways leading
to the gazebos are halved by chumon ("middle gates") they are also called
chumon-ro. The complex faces south and the courtyard includes a pond
and formal garden. Chinese influence on the formation of Japanese
concepts is evident in the symmetry, southern orientation, and building-garden
relationship. Interiors were sparsely furnished and easily rearranged
making privacy virtually unobtainable. It contained partitions, sliding
doors, and shutters that could be readily removed to make smaller rooms
into larger ones and to open the whole interior of a building to the out-of-doors.
The rooms of the shinden mansions had bare wooden floors, with portable
straw mats laid out individually where needed, and most had no built-in
fixtures. In the early stages of shinden design, the roomy main hall
was used for many different puposes. As time progressed, however, informality
and privacy and more differentiation from areas of public and formal use
were desired. Asymmetry developed in response to changes in function
and structure of the interior space. The central space (moya) under
the main roof of the shinden hall came to be used mainly for ceremonial
functions, with the secondary spaces (hisashi) surrounding the moya used
for daily living. Gradually, the division between public and
private spaces became more distinct necessitated more definite interior
partitioning. These new architectural elements were related to changes
in patterns of daily living appearing with the rise of the new warrior
class.
In
this illustration (seen at top) the central hall is flanked to the east
and west by outlying structures called tai-no-ya. Roofed corridors
known as ro connected the one story buildings which were raised about a
foot above ground. Two small pavilionlike structures are also included,
the one to the east izumo-dono ("fountain pavilion") and that to the west
the tsuri-dono ("fishing pavilion"). Since the ro passageways leading
to the gazebos are halved by chumon ("middle gates") they are also called
chumon-ro. The complex faces south and the courtyard includes a pond
and formal garden. Chinese influence on the formation of Japanese
concepts is evident in the symmetry, southern orientation, and building-garden
relationship. Interiors were sparsely furnished and easily rearranged
making privacy virtually unobtainable. It contained partitions, sliding
doors, and shutters that could be readily removed to make smaller rooms
into larger ones and to open the whole interior of a building to the out-of-doors.
The rooms of the shinden mansions had bare wooden floors, with portable
straw mats laid out individually where needed, and most had no built-in
fixtures. In the early stages of shinden design, the roomy main hall
was used for many different puposes. As time progressed, however, informality
and privacy and more differentiation from areas of public and formal use
were desired. Asymmetry developed in response to changes in function
and structure of the interior space. The central space (moya) under
the main roof of the shinden hall came to be used mainly for ceremonial
functions, with the secondary spaces (hisashi) surrounding the moya used
for daily living. Gradually, the division between public and
private spaces became more distinct necessitated more definite interior
partitioning. These new architectural elements were related to changes
in patterns of daily living appearing with the rise of the new warrior
class.
[Main Page]
[Development]
[Functions]
[Features]


 In
this illustration (seen at top) the central hall is flanked to the east
and west by outlying structures called tai-no-ya. Roofed corridors
known as ro connected the one story buildings which were raised about a
foot above ground. Two small pavilionlike structures are also included,
the one to the east izumo-dono ("fountain pavilion") and that to the west
the tsuri-dono ("fishing pavilion"). Since the ro passageways leading
to the gazebos are halved by chumon ("middle gates") they are also called
chumon-ro. The complex faces south and the courtyard includes a pond
and formal garden. Chinese influence on the formation of Japanese
concepts is evident in the symmetry, southern orientation, and building-garden
relationship. Interiors were sparsely furnished and easily rearranged
making privacy virtually unobtainable. It contained partitions, sliding
doors, and shutters that could be readily removed to make smaller rooms
into larger ones and to open the whole interior of a building to the out-of-doors.
The rooms of the shinden mansions had bare wooden floors, with portable
straw mats laid out individually where needed, and most had no built-in
fixtures. In the early stages of shinden design, the roomy main hall
was used for many different puposes. As time progressed, however, informality
and privacy and more differentiation from areas of public and formal use
were desired. Asymmetry developed in response to changes in function
and structure of the interior space. The central space (moya) under
the main roof of the shinden hall came to be used mainly for ceremonial
functions, with the secondary spaces (hisashi) surrounding the moya used
for daily living. Gradually, the division between public and
private spaces became more distinct necessitated more definite interior
partitioning. These new architectural elements were related to changes
in patterns of daily living appearing with the rise of the new warrior
class.
In
this illustration (seen at top) the central hall is flanked to the east
and west by outlying structures called tai-no-ya. Roofed corridors
known as ro connected the one story buildings which were raised about a
foot above ground. Two small pavilionlike structures are also included,
the one to the east izumo-dono ("fountain pavilion") and that to the west
the tsuri-dono ("fishing pavilion"). Since the ro passageways leading
to the gazebos are halved by chumon ("middle gates") they are also called
chumon-ro. The complex faces south and the courtyard includes a pond
and formal garden. Chinese influence on the formation of Japanese
concepts is evident in the symmetry, southern orientation, and building-garden
relationship. Interiors were sparsely furnished and easily rearranged
making privacy virtually unobtainable. It contained partitions, sliding
doors, and shutters that could be readily removed to make smaller rooms
into larger ones and to open the whole interior of a building to the out-of-doors.
The rooms of the shinden mansions had bare wooden floors, with portable
straw mats laid out individually where needed, and most had no built-in
fixtures. In the early stages of shinden design, the roomy main hall
was used for many different puposes. As time progressed, however, informality
and privacy and more differentiation from areas of public and formal use
were desired. Asymmetry developed in response to changes in function
and structure of the interior space. The central space (moya) under
the main roof of the shinden hall came to be used mainly for ceremonial
functions, with the secondary spaces (hisashi) surrounding the moya used
for daily living. Gradually, the division between public and
private spaces became more distinct necessitated more definite interior
partitioning. These new architectural elements were related to changes
in patterns of daily living appearing with the rise of the new warrior
class.