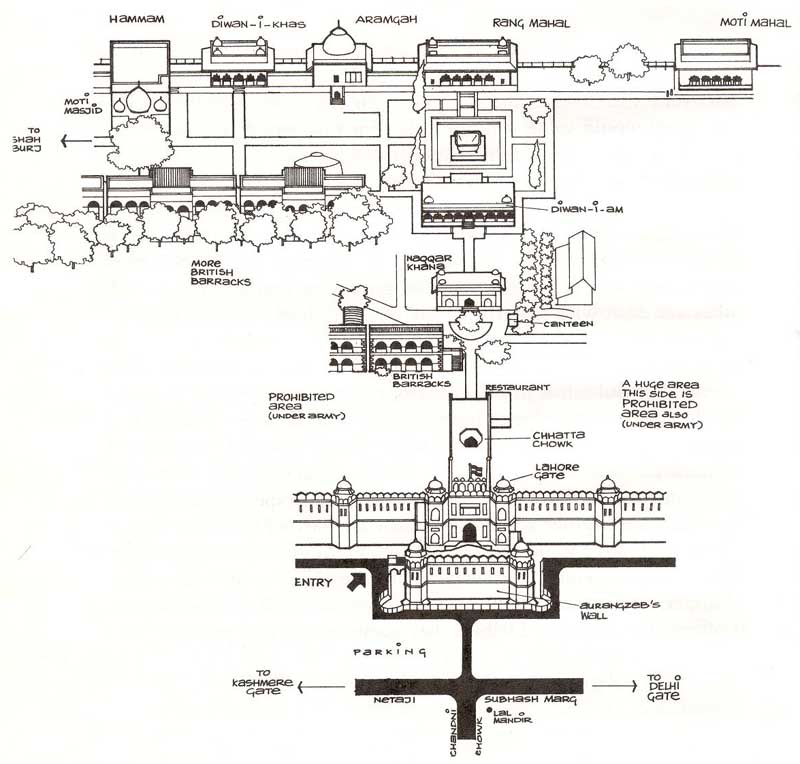
Source: scanned by FWP from CU library copy, Mar. 2006
*A plan of the Red Fort from Murray's guide, 1901*
Source: scanned by FWP from CU library copy, May 2006

The Red Fort as it looks today
Source: Percival Spear, Delhi: Its Monuments and History, updated and annotated by Narayani Gupta and Laura Sykes (New Delhi: Oxford University Press, 1994; illustrations by Ripin Kalra; scanned by FWP, Apr. 2006

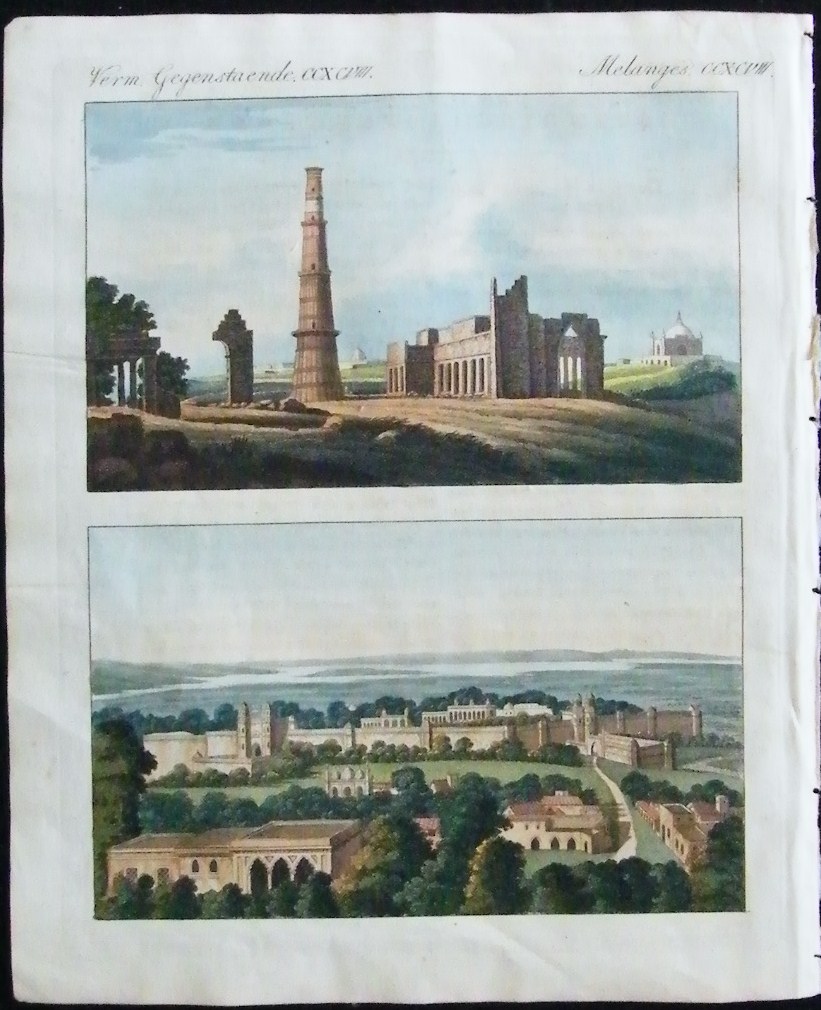
*The Red Fort, Delhi, seen from the opposite bank of the Jumna; a watercolor, c.1815* (BL) [*watercolor 1815*]
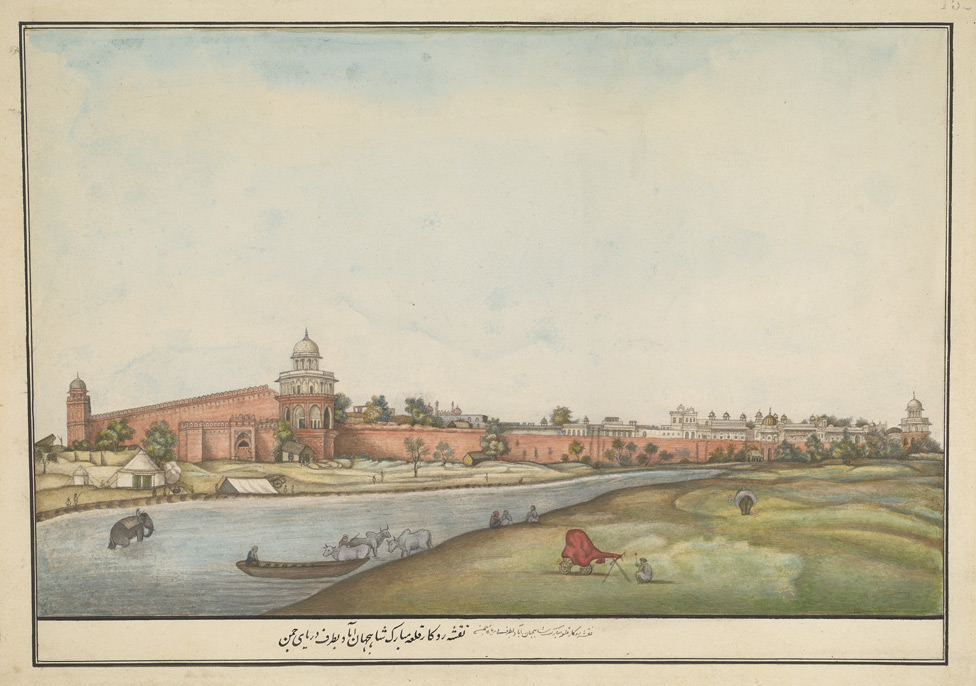
*View of the Red Fort, Delhi, 1823* (BL)
*"Delhi, Palace of the King," by Charles Stewart Hardinge, 1847* (BL) [*Hardinge 1847*]
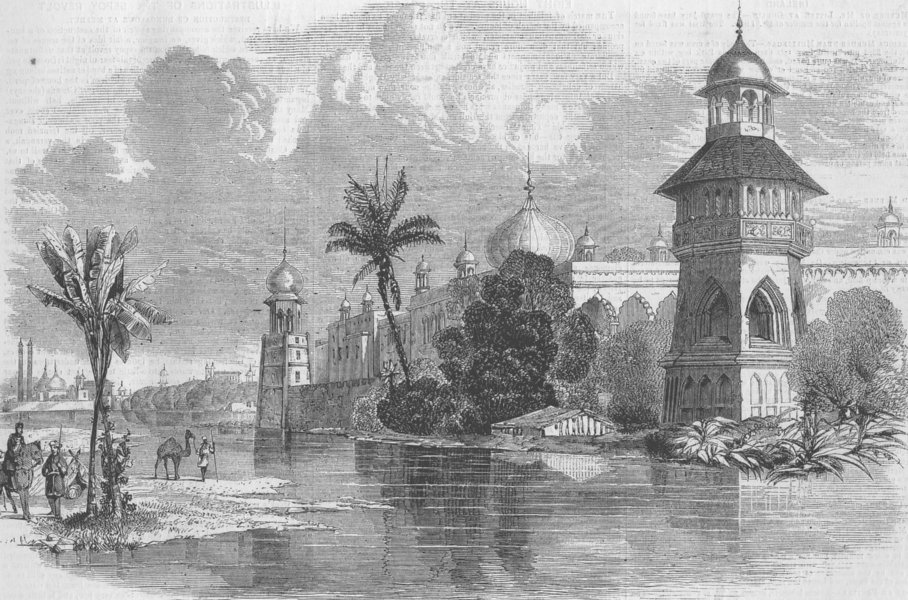
Source: ebay, Jan. 2009
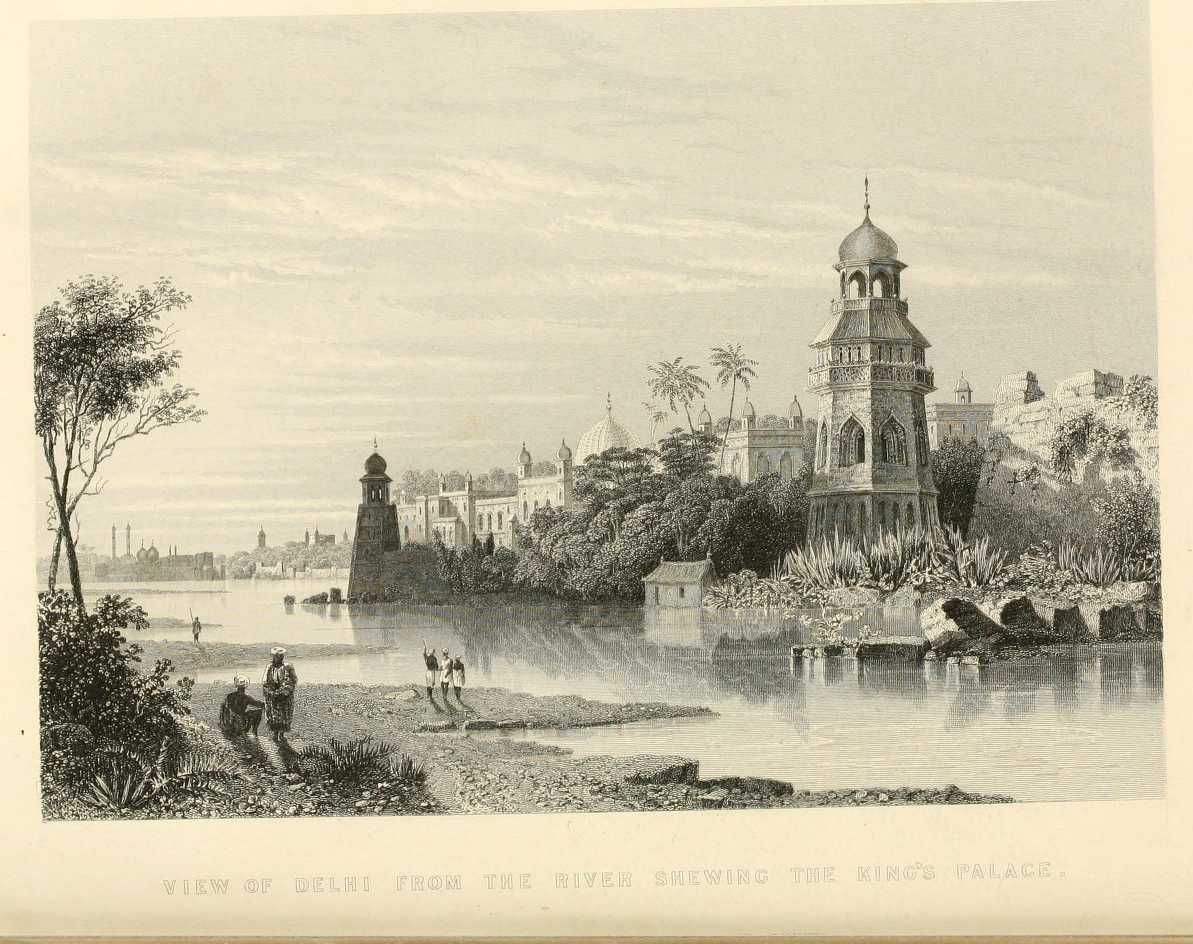
Source: http://www.archive.org/details/indianempirehist03martuoft
(downloaded Jan. 2009)
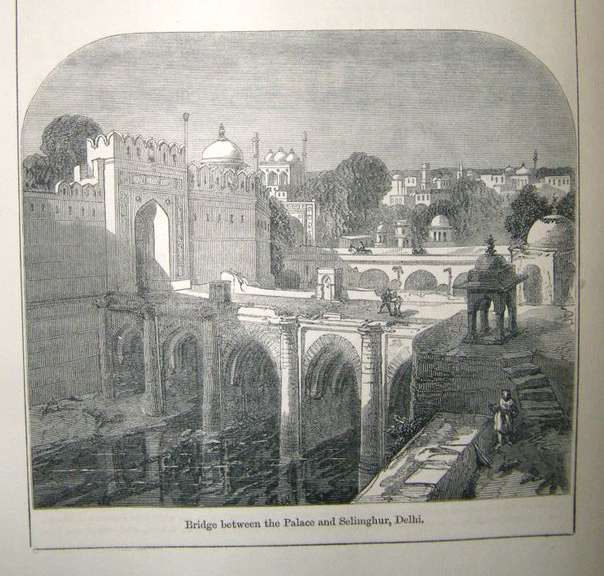
Entering the fort at the Lahore Gate, you pass through a covered vestibule in the centre of which there is a large sky-light, and on either side of it there were two narrow lanes, at right angles to the vestibule. The lane on the right of the visitor led into a garden beyond which there were two blocks of buildings, the one stretching southward towards the Delhi Gate for over 300 yards, and the other from the western wall of the fort towards the east for about 150 yards. These buildings were occupied by minor officials, either as private residences or for the discharge of public business.
To the left of the visitor the lane led into a broad street, from which branched off other lanes and cross-lanes, towards the northern wall of the fort; the whole of the ground here was covered with buildings which were used as Imperial workshops, and which Bernier describes in one of his letters to Monsieur de la Mohte le Vayer:-- "Large halls are seen in many places, called Kar Khanas or workshops for the artisans. In one hall, embroiderers are busily employed, superintended by a master. In another, you see the goldsmiths; in a third, painters; in a fourth, varnishers in lacquer; in a fifth, joiners, turners, tailors, and shoemakers; in a sixth, manufacturers of silk brocade and those fine muslins of which are made turbans, girdles with golden flowers, and drawers worn by females, so delicately fine as frequently to wear out in one night...."
Walking down the vestibule, due east, the visitor entered the court-yard of the Naqqar Khanah; in the centre of the eastern wall of this enclosure was the Naqqar Khanah, while the court-yard itself was divided into two small squares by a road which ran from north to south. To the south, the road extended to the Delhi Gate of the fort, and to the north into the garden so well known as the Mehtab Bagh, and thence to the northern wall of the fort. This road was fully 700 yards long and is thus described by Bernier, --the reader, however, should bear in mind that Bernier's description refers specially to that portion of the road which extended from the court of the Naqqar Khanah to the Delhi Gate:
"The other principal gate of the fortress also conducts to a long and tolerably wide street, which has a divan on both sides bordered by shops instead of arcades. Properly speaking, this street is a bazaar, rendered very convenient in the summer and the rainy season by the long and capacious arched roof with which it is covered. Air and light are introduced by several large and round apertures in the roof."Through the Naqqar Khanah, the visitor had access to the court-yard of the Diwan 'Am. To the north of this was the imperial kitchen, and further north again were the gardens of Mehtab Bagh and of Haiyat Bakhsh. Beyond this was another branch of the canal, which ran due east to the Shah Burj, and from here to the northern wall of the fort the ground was occupied by the imperial stables. To the south of the Diwan 'Am, there were a series of Mahals belonging to the imperial seraglios, and the residences of the nobles of the Imperial Court, which stretched to the southern wall of the fort. "Besides these two streets," writes Bernier, "the citadel contains smaller ones both to the right and to the left, leading to the quarters where the Omrahs mount guard during four and twenty hours in regular rotation once a week. The places where their duty is performed may be called splendid, the Omrahs making it a point to adorn them at their own expense. In general, they are spacious divans or alcoves facing a flower garden, embellished by small canals of running water, reservoirs, and jets d'eau."
Of the seraglio, which Bernier had not seen, the following description occurs in his Travels:
"You must be content therefore with such a general description as I have received from some of the eunuchs. They inform me that the seraglio contains beautiful apartments, separated, and more or less spacious and splendid, according to the rank and income of the females. Nearly every chamber has its reservoir of running water at the door; on every side are gardens, delightful alleys, shady retreats, streams, jets d'eau, grottoes, deep excavations that afford shelter from the sun of day, lofty divans and terraces on which to sleep coolly at night. Within the walls of this enchanting place, in fine, no oppressive or inconvenient heat is felt."To the north-east of the Diwan 'Am courtyard was an arched gateway through which the visitor entered a small square, and through a gateway in its eastern wall he found his way into the court of the Diwan Khas. To the north of the courtyard are the Moti Masjid and the imperial baths, and further north the garden of Haiyat Bakhah, the Shah Burj and the canal; beyond which again private dwellings extended to the northern wall of the fort. Immediately to the south-west of the Diwan Khas and behind the Diwan 'Am was Imtiyaz Mahal, and Rang Mahal; and to their south-- between the southern wall of the fort and the walls of the two mahals-- the ground was covered with private mahals of more or less pretension, and at the corner of this block of buildings was the Asad Burj. The buildings we have just described for the river face of the fort.
--Carr Stephen, Archaeology and Monumental Remains of Delhi (Author, 1876), pp. 237-40
== Indian Routes index == Indian Routes sitemap == Glossary == FWP's main page ==