

|
by Joseph Brennan. Copyright 2001, 2002. |
96 St side platformsPassenger service: probably October 1904 - about 1956. Existing abandoned portions: 2 platforms (each on a track in service). Touring: 1 2 3 9 trains to 96 St. Both platforms form part of the exits to 96 St, so are partly open to the public. Much of the remaining length has been enclosed, but all the platform edge is visible when trains do not block the view. construction and operationThe first subway in New York had five express stations on its four track main line: Brooklyn Bridge, 14 St, Grand Central, 72 St, and 96 St. 96 St is one of the three with side platforms in addition to the island platforms between the express and local tracks. The plan of 96 St is somewhat different from Brooklyn Bridge and 14 St, the other two, because they have a mezzanine level between the street and platforms, but 96 St does not. Neither does 72 St. One of the advertised features of the subway was fewer steps than the els, accomplished by keeping the subway near street level. Under Broadway, providing a mezzanine would have meant a dip in the subway's profile, especially at 96 St where Broadway goes in and out of valley. The problem was solved neatly at 72 St. Because the oblique intersection with Amsterdam Ave allowed for a wider section of center mall, there was room to place a now-landmarked stone entrance house at surface level. The same could not be done at 96 St. At 96 St, access is similar to any uptown local stop, with similar side platforms, allowing minimal stair climbing for riders to and from local trains. But for express trains, riders had to use an underpass, meaning two more flights of stairs, one up, one down. Trains opened doors at the side platforms at 96 St well into the lifetimes of older riders today, because they were more convenient to the station entrances than the island platforms. The side platforms were finally made obsolete by the introduction of newer subway cars that made it harder for conductors to open doors on both sides. The closing date is not known but the new cars began to go on the local (now 1 9) near the end of 1957. |
diagram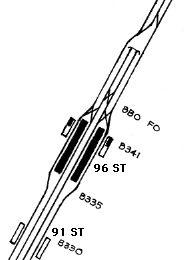
At 96 St, the side platforms are much like local stations on Broadway, with stairs to the street, and the fare booth and turnstiles at platform level. The uptown side is closer to original condition. A railing along track side was finally added about 1998 to show that trains did not stop at the platform, but the platform was given the rough strip for the handicapped near the edge! A grill was added to the downtown side much earlier, probably when most of it was enclosed. The lengthening of the island platforms in 1962 ran to the south, leaving a short section of platform disused at the north end. A new south entrance was provided, with a mezzanine level over the tracks made possible because the street surface is higher there, coming up between 94 St and 93 St. This brought the station almost to 91 St, the next stop, so that station was closed. Lengthening could not have gone north, where there are essential crossover switches before the express and local tracks fall and rise respectively to different levels as they run to the upper Broadway and Lenox Ave branches. |
|
|
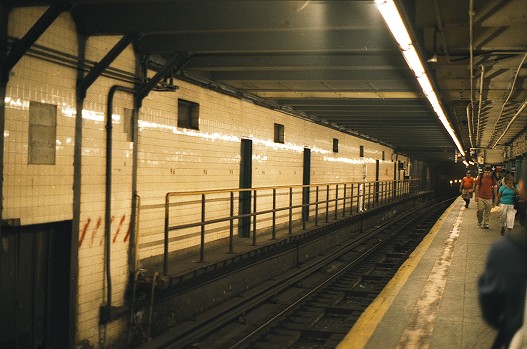
|
Most of the downtown local platform was walled up after it closed to train service, and it has plain cream colored tiles on it, decorated only with a small "96" at intervals. The only part not walled up is at the far uptown end, in the distance seen here, where the station entrance is. Next to the entrance is a control tower with a window facing the open platform, and interested passengers can see what trains are coming on the model board. |
|
|
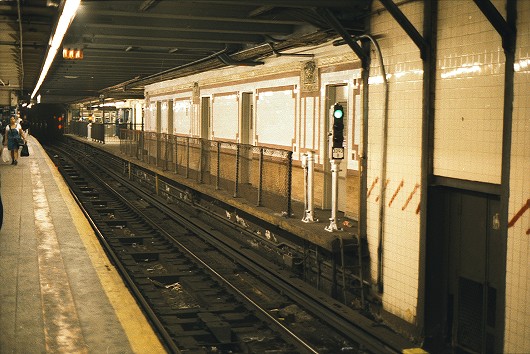
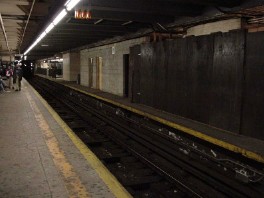
Here we are standing on the uptown open platform looking at the uptown side platform. The part of the platform used as a station entrance can be seen in the distance. The nearer part has recently been enclosed behind cinderblock walls, under construction in David Pirmann's 2000 photo (left). When the new wall was complete, it was finished in a painstaking re-creation of the now-hidden wall of the local platform, using the original "96" ceramic plaques and otherwise all new materials. |
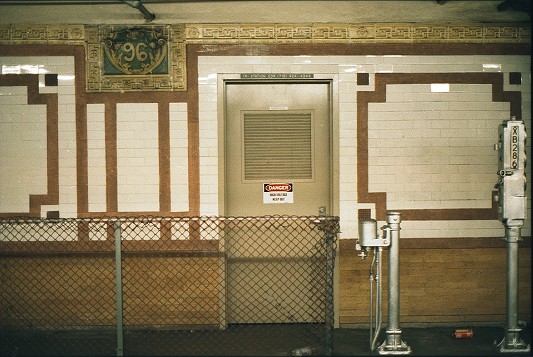
|
This is the first door in the new wall, in 2001. The re-creation is very convincing. Only the "96" ceramic plaque and its immediate border is original. The plaque is a little dirtier than the new matching trim, and this one is cracked.
|
|
Now we've walked forward to see the station entrance, seen in a beautifully detailed photo by David Pirmann. (See the large version at New York Subway Resources: link below.) Until the railing was added at the platform edge, passengers not familiar with the station could sometimes be seen waiting for trains at what looked like a fully open platform. The stairs down to the underpass can just be seen, right center, under one of the two stairs to the street. The other stair to the street is in the far corner. |
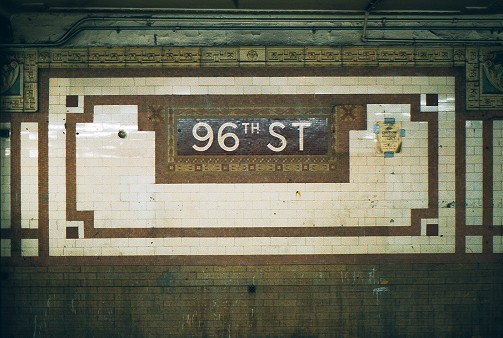
|
One station name tablet is in view on a section of original wall between the public area and the new enclosure. It's similar in style to the ones at local stations on Broadway. Two photos copyright 2000 by David Pirmann. From http://www.nycsubway.org/irt/westside/ at the New York Subway Resources site. |

|
|
|
|
|