

|
by Joseph Brennan. Copyright 2001, 2002. |
Brooklyn Bridge side platformsPassenger service: possibly 1904 - possibly 1910.Existing abandoned portions: 2 platforms (each behind a wall, on a track in service). Touring: 4 5 6 trains to Brooklyn Bridge. The platforms are hidden behind the side wall. A very limited view of the downtown platform is sometimes available, when a door is open from the mezzanine level above. Brooklyn Bridge south endPassenger service: 1910 - 1962.Existing abandoned portions: Ends of 2 platforms, past a new end wall. Touring: 4 5 6 trains to Brooklyn Bridge. Each platform end is most visible from the opposite open platform. Also ride 4 5 trains to Fulton St and back and look out the right side. construction and operationThe first subway in New York had five express stations on its four track main line: Brooklyn Bridge, 14 St, Grand Central, 72 St, and 96 St. Three of the stations had both island platforms between the express and local tracks and side platforms on the local tracks. The four track main line was an innovation in rapid transit. Experience on the elevated lines, all built as two main tracks, had shown that train service to relatively distant points like upper Manhattan and the Bronx was too slow. The Manhattan Railway had a few sections of third track, notably on much of the Third Ave El and part of the joint Sixth Ave and Ninth Ave Els uptown, which was used to run some peak hour trains around trains making all stops. For the subway, the idea was taken to its logical conclusion of all-day express service in both directions. The modern expectation of island platforms that allow riders to cross between trains cannot be taken for granted. The management was taken by surprise, it was reported, that the public took to it immediately, and began using the express trains to gain time even when origin and destination were both local stops. There is still no other subway system where this kind of riding is routine. The Board of Rapid Transit Railroad Commissioners commented on the side platforms in their Report. . . for the year ending December 31, 1903:
It's not known how long the side platforms and Brooklyn Bridge were actually used. They may have closed as early as 1910, since they were not lengthened to accommodate longer local trains, like the platforms at local stations. Also at Brooklyn Bridge are extensions of the island platforms to the south, opened in 1910 to allow for longer express trains, and closed in 1962 when the platforms were extended to the north instead. The closed extensions go around a curve, and there are remains of gap fillers on the platform edge. The reason such poorly sited extensions were built was to make use of available space in the tunnel. When the north end extension was built, it was a major construction project with new side walls and roof, and track relocations. |
diagram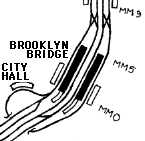
Brooklyn Bridge station was renovated in a project completed in 1996. The only traces of the side platforms still visible from the open platforms are ventilation holes in the side walls. The side platforms were short, to accommodate five-car local trains with end cars extending into the tunnel. The mezzanine level, on the Brooklyn Bridge side, still has some of the original decorative tile work with a device of two letter Bs, the left one reversed. From that area, the open passageway to the Chambers St station (J M Z trains), built in 1914, passes through the upper portion of the high-ceilinged uptown side platform, but none of the original wall is visible. The closed south extensions of the island platforms preserve other old tilework, not original but within a decade of opening. There is even a section of wall tile, because the downtown platform has a wall against the local track side, where the local track curves away into City Hall loop. Some of the platform space on each side has been enclosed in a cinderblock shed, and all of the wall tile was ruined by spray paint vandals in the 1990's. The renovation completed in 1962 extended the station quite a bit to the north, making possible the closing of the south end extensions and opening a new entrance connecting to the BMT Chambers St station entrance in Foley Square. This brought riders nearly to Worth St, the next stop, which was closed. Brooklyn Bridge station was called Brooklyn Bridge--Worth St from 1962 until the more recent renovation. The side platforms were walled off as part of the 1962 work, but the platform edges were not cut back, so it was easy to see where the side platforms were. In the more recent renovation, the walls were removed, making the side platforms completely visible for a period in 1994-1995, but they were then walled off again, and the platform edges were removed. |
|
The area to the right leads to the Brooklyn Bridge. At street level was a set of trolley loops for several Brooklyn streetcar lines, and over that, extending all the way across Park Row to the park side, was the huge Brooklyn elevated railroad terminal. The City Hall branch terminal of the Second and Third Ave els was immediately north of the bridge in the street seen angling up and to the right. The subway undercuts City Hall Park, which provided the width necessary for a four track express station. The entrances are therefore some distance in from the curb line. The 1910 island platform extensions went about halfway to the bottom line of this image, into available space. The 1962 extensions to the north required rebuilding the tunnel starting just past the ends of the side platforms, shifting the local tracks outward to maintain the full width of the island platforms up to the new platform ends, past the top edge of this image. |
|
|
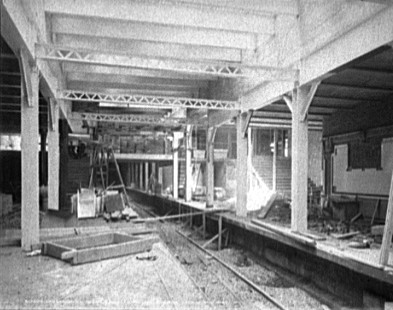
|
A construction photo of about 1903 looks south with the downtown side platform on the right and the main mezzanine up ahead. Some of the wall tile is in place but the big name tablet is not in place yet. It looks like there's an opening in the ceiling letting in the bright sunlight hitting the stairway. Board of Rapid Transit Railroad Commissioners. From Library of Congress, Prints and Photographs Division, Detroit Publishing Company Collection. |
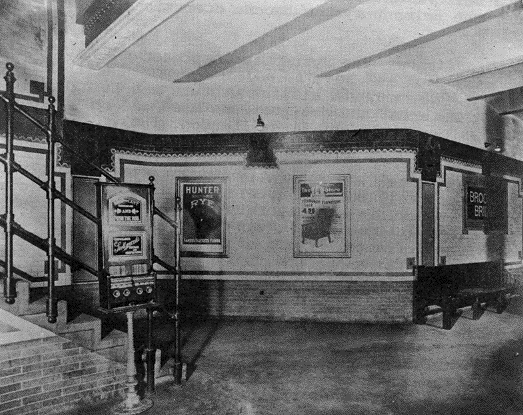
|
The same side platform, seen probably in 1904, is all finished down to the advertising posters. The gum machine in the photo provides evidence that the side platforms were open to passengers, however briefly. Board of Rapid Transit Railroad Commissioners. From Joseph Cunningham and Leonard De Hart, A History of the New York Subway System, Part I: The Manhattan Els and the I.R.T., New York: the authors, 1976. |
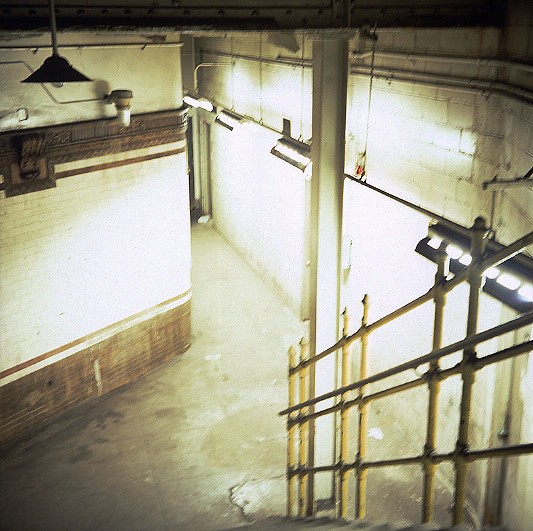
|
The same platform, seen in 2003, is well preserved behind the cinderblock wall. The stairway has the original railing except for the balls on top of the uprights. The lighting has gone through several generations but the square hole for the original fixture can be seen above the wall decoration. It's not clear why that I-beam column needed to be added. Photo by D Johnson, 2003. |
|
|
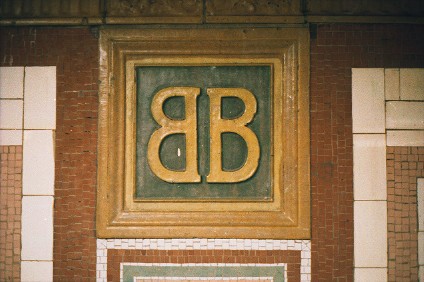
|
The B B monogram can still be seen in the mezzanine on the east side of the station. |
|
|
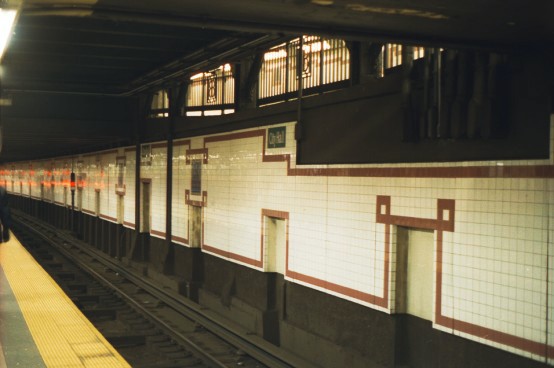
|
The location of the former uptown platform is marked by the transfer passage, which occupies the upper part of the high-ceilinged space, and by differences in the base of the wall. The platform edge itself is not visible (compare 14 St). |

|
|
|
|
|