Lubomír Šlapeta (1908–1983) and Cestmír Šlapeta (1908–1999): Czech Architecture after Hans Scharoun
April 18–June 10, 2006
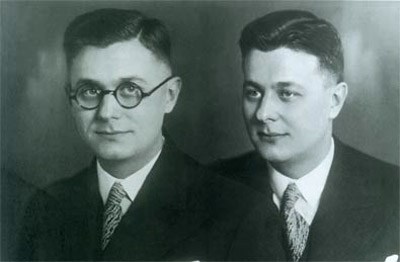 Cestmír (left) and Lubomír Šlapeta, 1933.
Cestmír (left) and Lubomír Šlapeta, 1933.This Spring the Wallach Art Gallery will bring the exhibition Lubomír Šlapeta (1908–1983) and Cestmír Šlapeta (1908–1999): Czech Architecture after Hans Scharoun to the United States for the first time. The original exhibition was organized in Prague by Lubomír's son Vladmir Šlapeta and traveled across Europe in 2005. It features more than 50 works by the twin architects in the form of photographs, sketches, plans, and models. The original bilingual Czech and English catalogue will also accompany the exhibition and includes an index of their designs, which are mainly of private residences but also include plans for hotels, theatres, cinemas, and municipal buildings. The exhibition at the Wallach Art Gallery reveals that though the architecture of Lubomír and Cestmír Šlapeta was very much engaged, conceptually and stylistically, with modern Western architecture, it also reflects the aesthetic, economic, and cultural concerns of their mainly Czech and Slovak clientele.
Lubomír and Cestmír Šlapeta grew up in a small town in Moravia, an area that occupies the eastern third of what is now the Czech Republic. The brothers studied in Germany under Hans Scharoun of the Breslau Academy, which since the fall of the Berlin Wall has attracted the attention of historians. They have noted that the school's mix of students from across Europe and Scharoun's interest in organic form have resulted in a unique strain of German modernism. Another formative experience for the Šlapeta brothers was a trip through Europe and to the United States in 1930 that exposed them to the work of some of architecture's best-known figures, including Le Corbusier and Frank Lloyd Wright. The very diversity of the Šlapetas' design influences has contributed in some ways to their relative obscurity in the narrative of architectural history.
Scholars have, until recently, overlooked Lubomír and Cestmír's work because it is difficult to categorize in terms of Czech architecture. The brothers have also faced other hurdles to professional recognition: they worked primarily in provincial areas, away from the architectural and academic centers of Brno and Prague; their projects were primarily individual homes when the post-WWII environment was more receptive to collective and prefabricated housing complexes; and they were openly critical of Stalinist socialist realism in architecture and as a result their work was not allowed to be published in Czech journals until after 1989.
With his exhibition, Vladimir Šlapeta hoped to show the beauty of his father and uncle's work and allow it to claim its own place in the history of Czech modern architecture. Vladmir is helped along in his goal by the scholars who are studying the influence of the Hans Scharoun and his students, and are now more actively analyzing alternate forms of modernism in art and architecture.
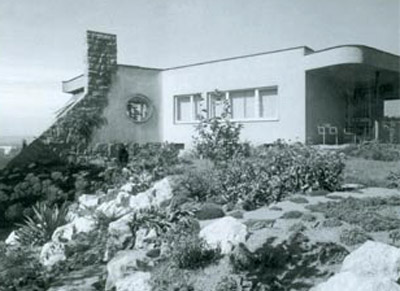 Lubomír Šlapeta, Villa for E. Liska, Ostrava, 1935–36.
Lubomír Šlapeta, Villa for E. Liska, Ostrava, 1935–36.
Now a cultural heritage monument, the villa built for the notary Eduard Liska exemplifies Lubomír's individually designed work and at the same time reveals the influence of the architect Hans Scharoun. The two stories overlooking the street, with their small windows and ashlar base, present an impregnable facade, while the single-story extension to the garden at the back, by contrast, evinces a sense of openness.
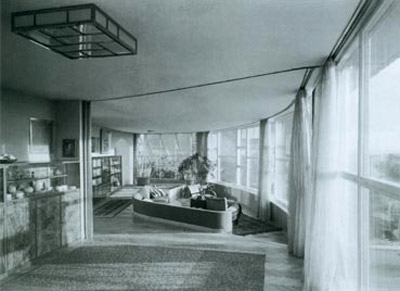 Lubomír Šlapeta, Villa for E. Liska, Ostrava, 1935–36.
Lubomír Šlapeta, Villa for E. Liska, Ostrava, 1935–36.
The interior features a conical vestibule, a sunken living area, and a view of the river.
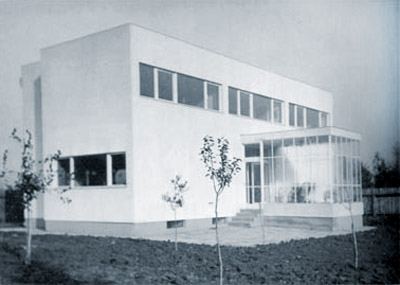 Lubomír Šlapeta, Villa for A. Macourek, 1932–33.
Lubomír Šlapeta, Villa for A. Macourek, 1932–33.
Lubomír's Macourek Villa epitomizes the Šlapetas' design emphasis on comfort, luxury, and economy. Here, the living space extends into four parts: hall, music room, dining room, and central conservatory. This elongated layout not only allowed for flexible configurations of room size and function, but also served to integrate interior and exterior space.
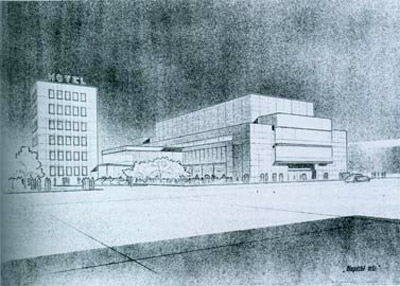 Lubomír Šlapeta and Cestmír Šlapeta, with Arne Hosek, Design for Cultural Centre, Ostrava, 1938.
Lubomír Šlapeta and Cestmír Šlapeta, with Arne Hosek, Design for Cultural Centre, Ostrava, 1938.
Submitted for jury review in 1938, the Šlapetas' design for a cultural center in Ostrava took first prize. The center would feature a hotel, a restaurant, and a house of education. The center was based on two contrasting forms, the vertical structure of the hotel and the horizontal structure of the educational center, linked together by a restaurant. Interconnecting theaters surrounded by exhibition galleries would fill the education wing. The jury was particularly impressed with the designers' attention to acoustics (Hosek was an acoustics specialist). Although recommended for construction, political unrest in 1938 and 1939 prevented the realization of the project.
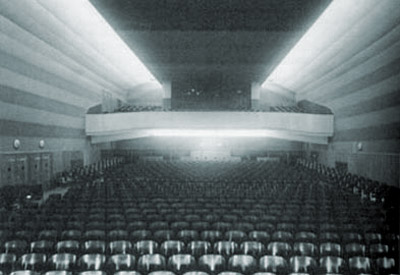 Lubomír Šlapeta and Cestmír Šlapeta, with Arne Hosek, Alfa Cinema, Ostrava, 1933, 1938, 1954.
Lubomír Šlapeta and Cestmír Šlapeta, with Arne Hosek, Alfa Cinema, Ostrava, 1933, 1938, 1954.
Lubomír's design for a cinema to replace the Ostrava Civic Center was executed in 1933. Five years later, after having participated in the Cultural Center competition, Cestmír and Hosek finalized the project. The Alfa Cinema marked the first realization of a major cultural commission on the part of the Slapetas. Addressing both artistic and acoustic concerns, the expressive design incorporated vibrant colors and dramatic lighting. In 1954, Cestmir returned to the project, but by this time the original design had been significantly altered.
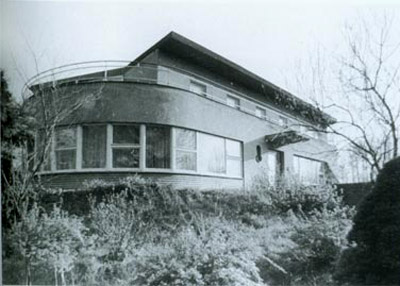 Lubomír Šlapeta, Villa for M. Andraškova, 1940–42.
Lubomír Šlapeta, Villa for M. Andraškova, 1940–42.
The preliminary sketches for the Andraškova Villa give a nautical impression, perhaps reflecting Lubomír's yearning for freedom from the constrictions of the protectorate in the early 1940s. The building signaled at once the end of the period of his most successful houses and a culmination of the designs and styles developed during the 1930s. Here again, Lubomír sought to integrate dynamic and organic architectural forms into the exterior garden and surrounding landscape.


